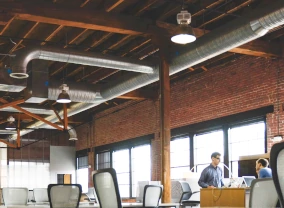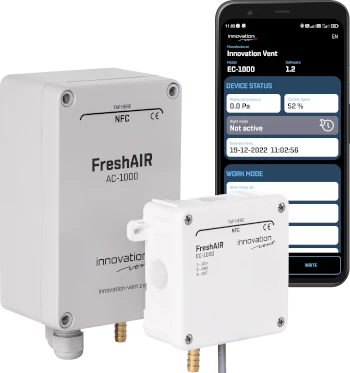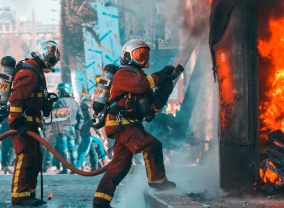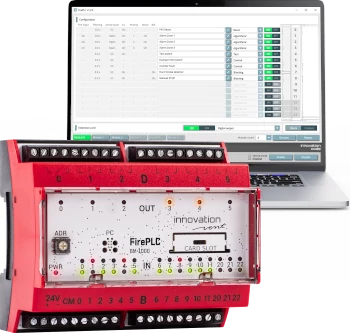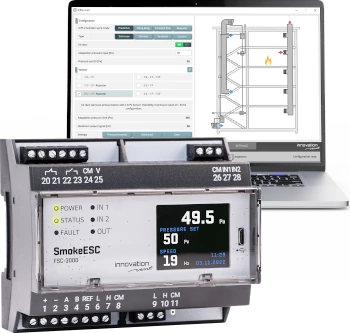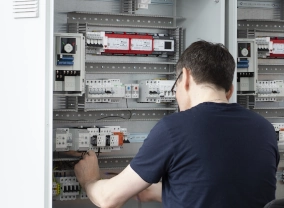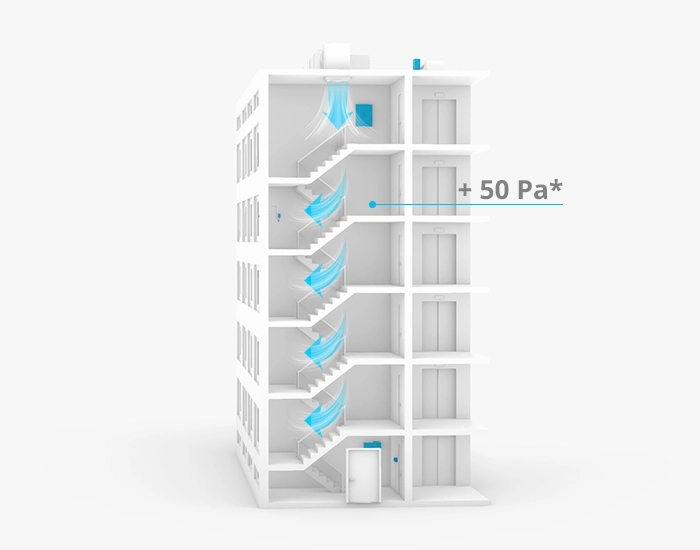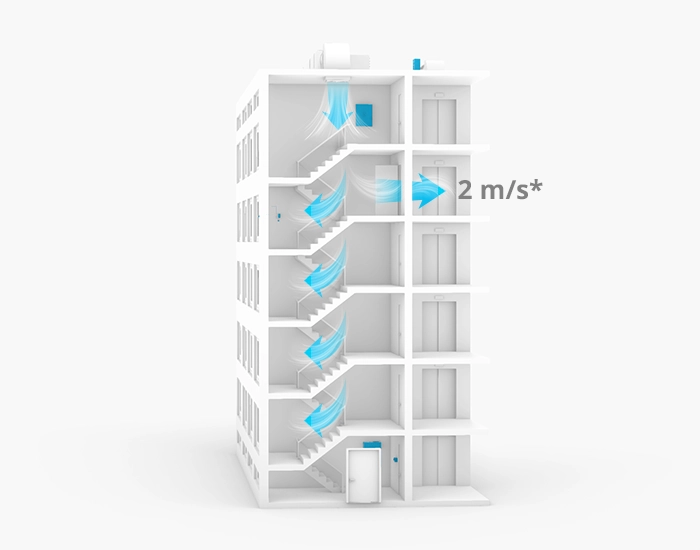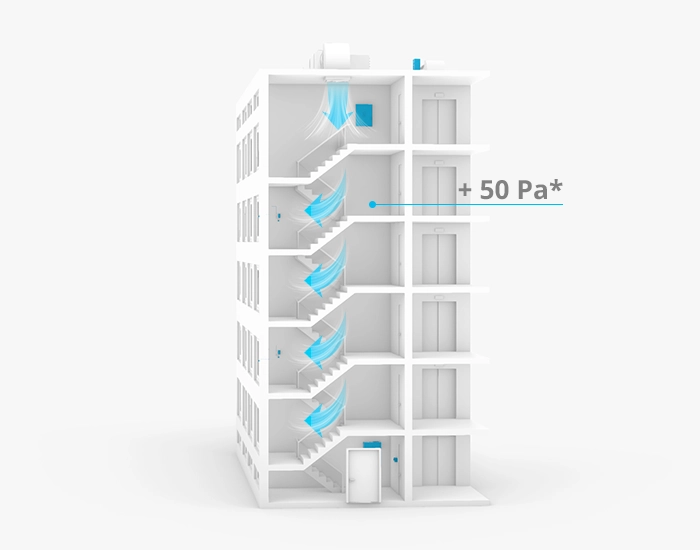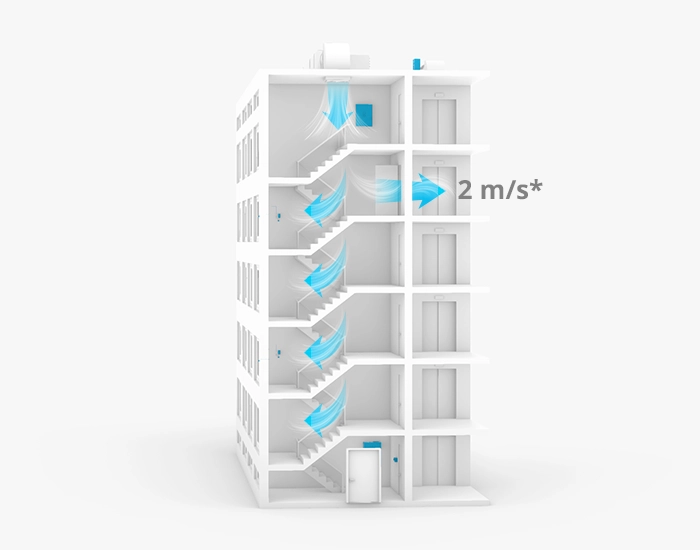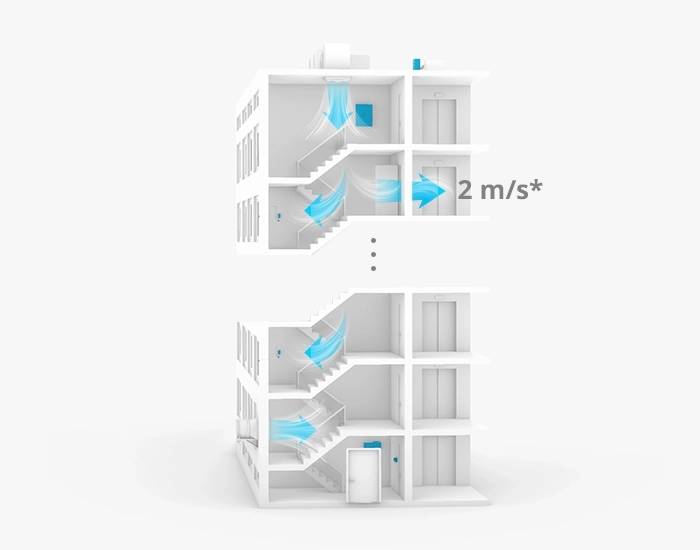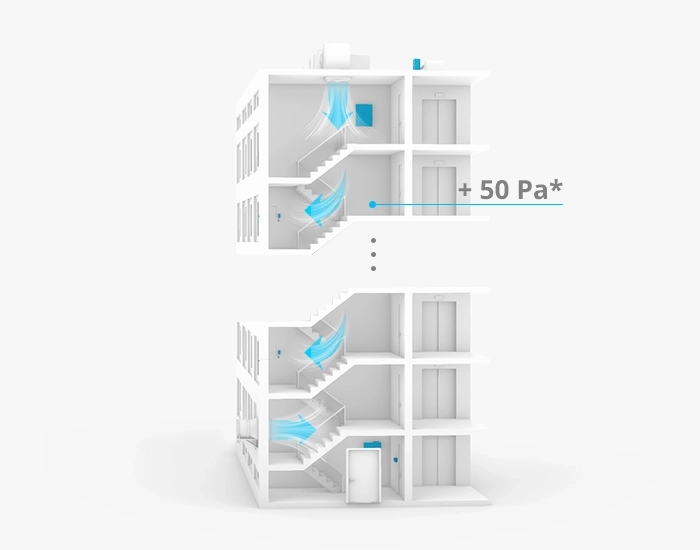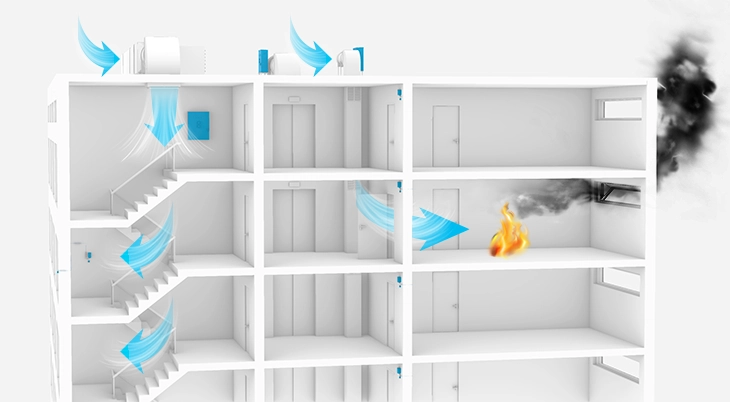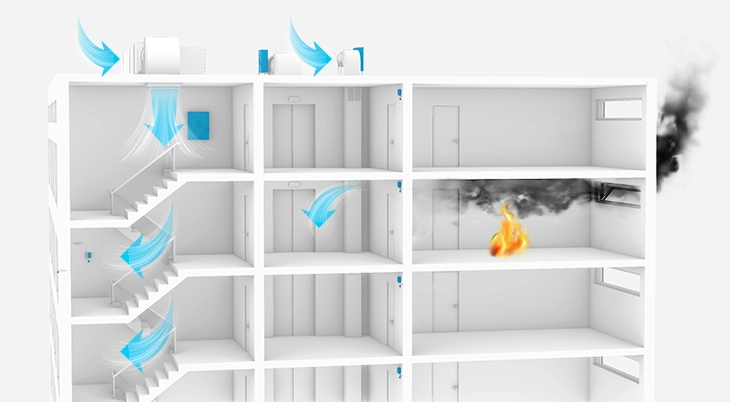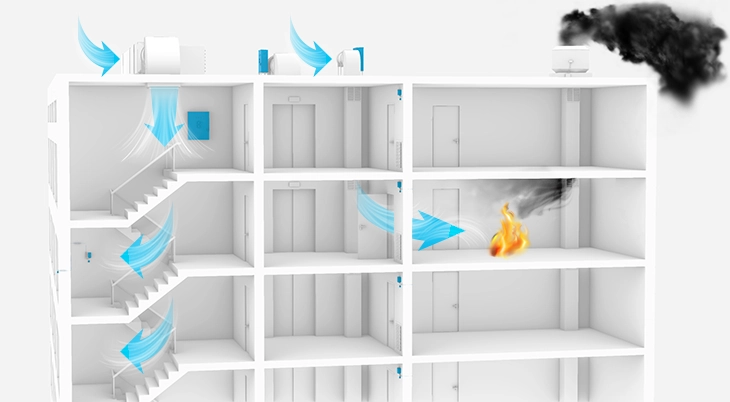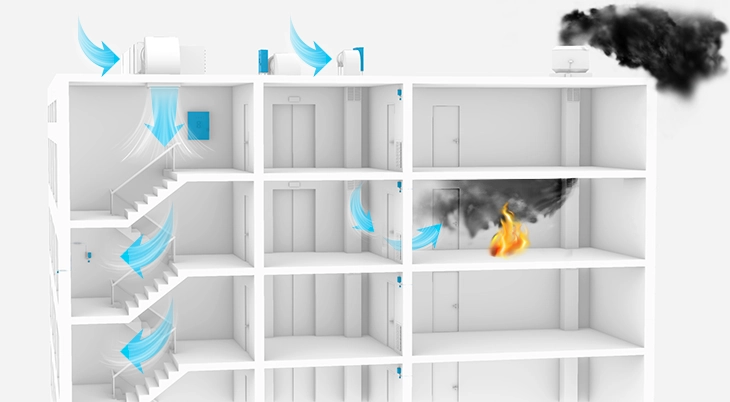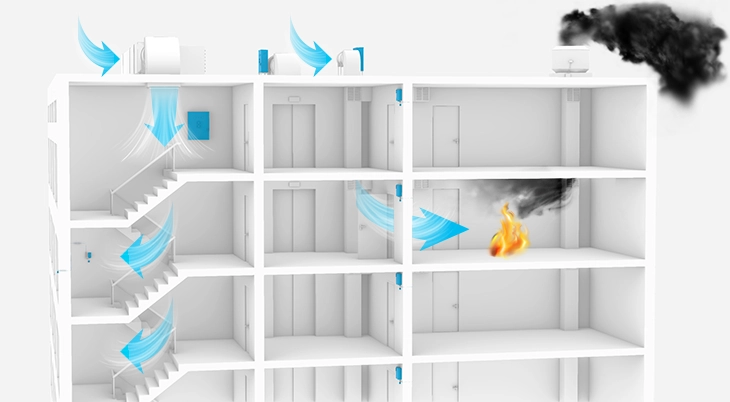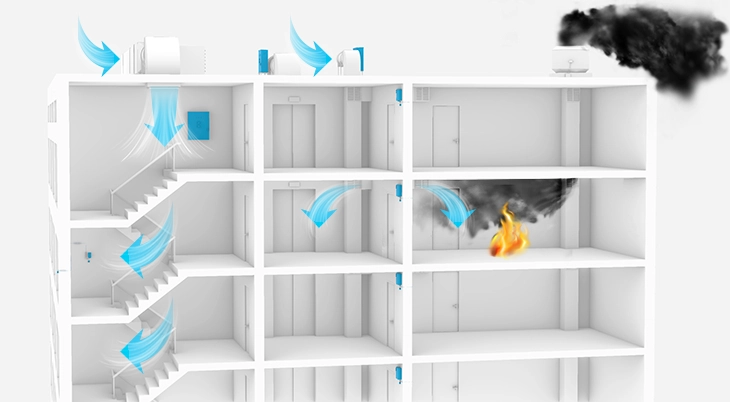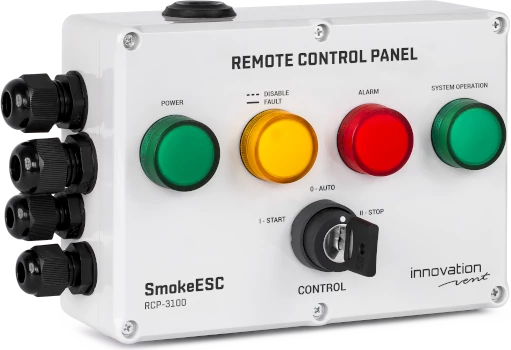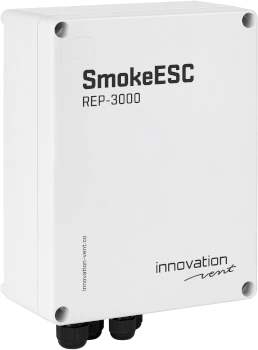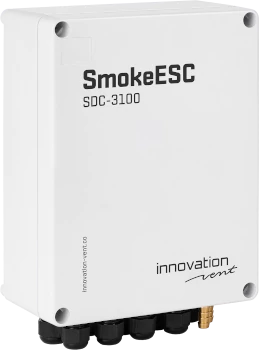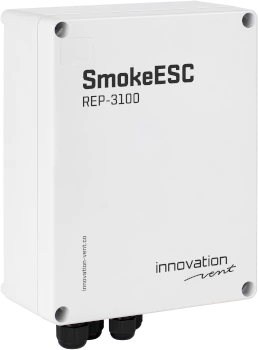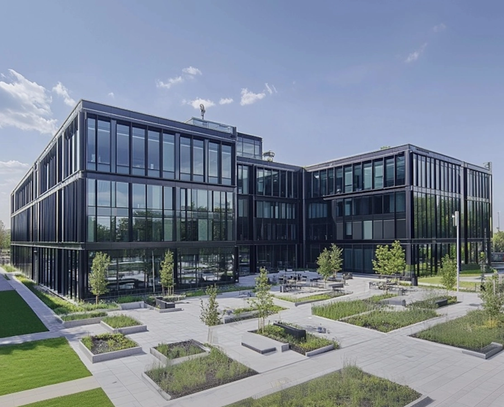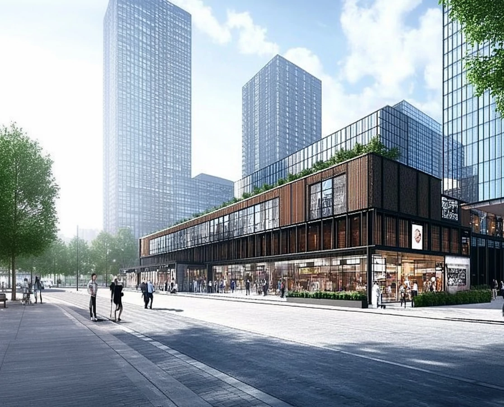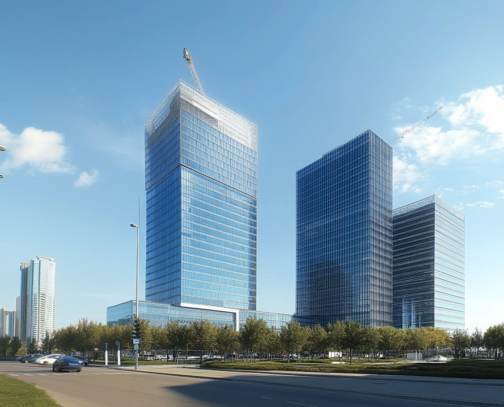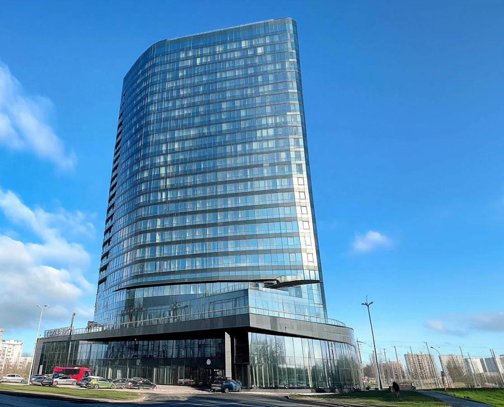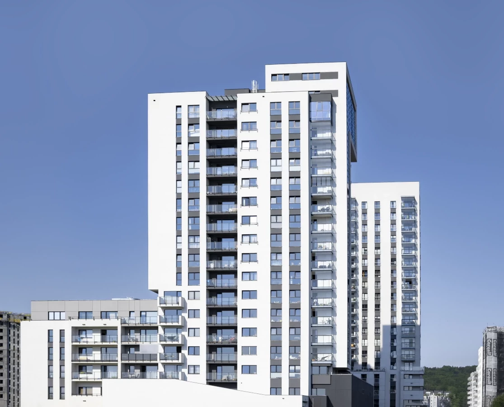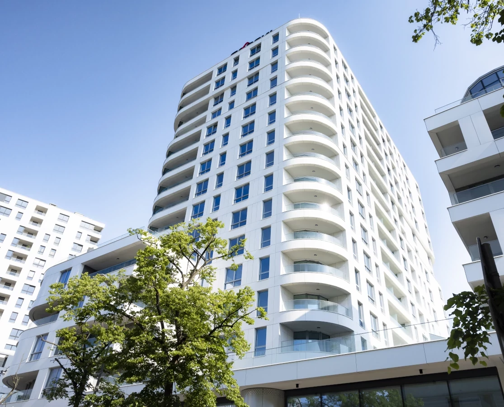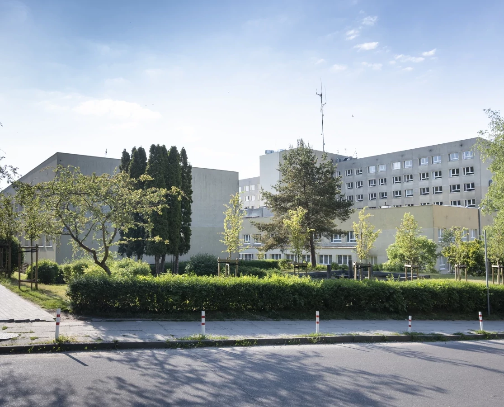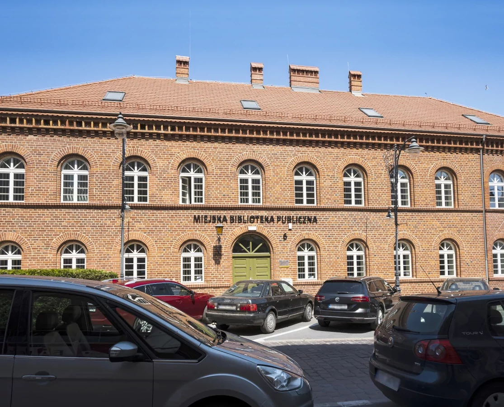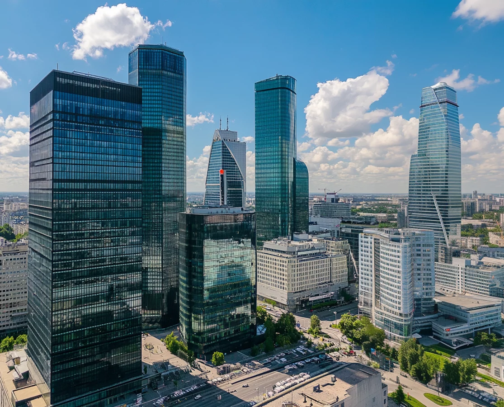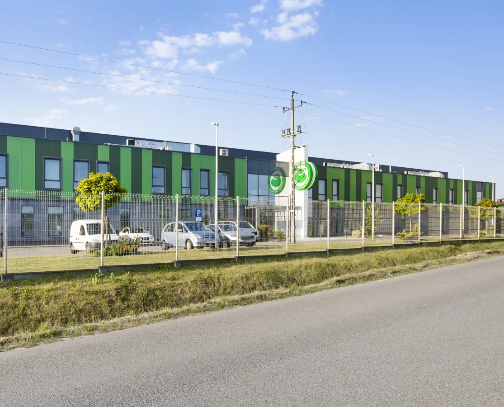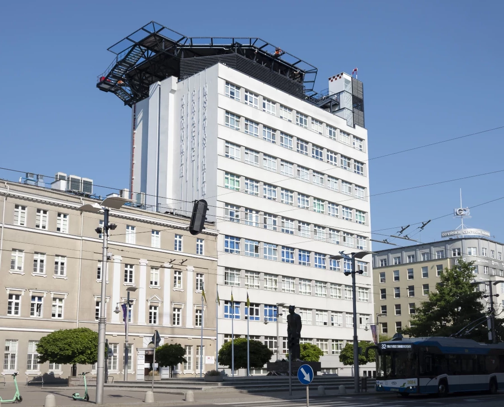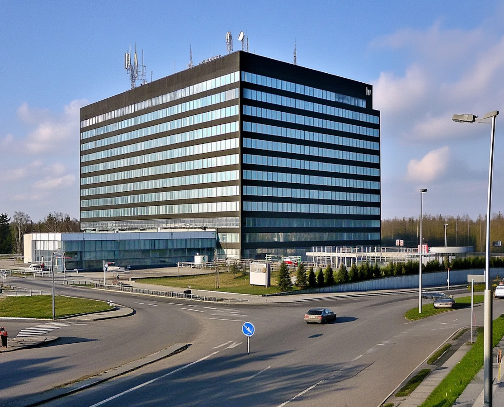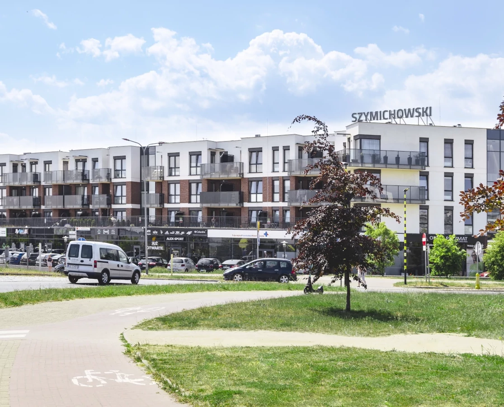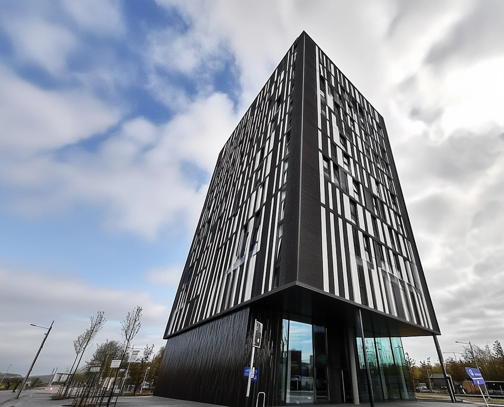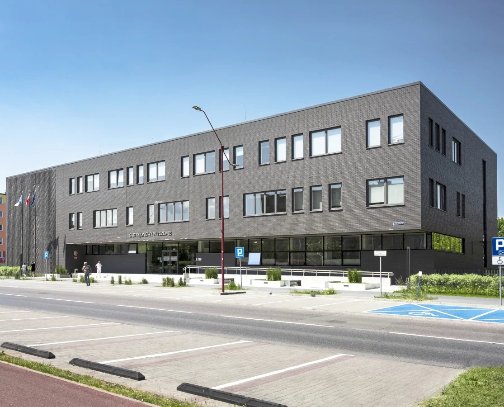Technology that protects against smoke
SmokeESCTM is an intelligent ventilation control system that keeps escape routes free from smoke during a fire. Controllers manage fans and dampers, while the app provides simple configuration with no coding required.
The features that set us apart
Works everywhere
Any ventilator, any building
High-end with low-cost
Priced to deploy
Blue-collar friendly
No engineers required due to an easy app
AI-powerd
Thrace Pro algorythm
Standards compliant
EN 12101-6/13, NFPA 92
Reduces opex
Plug-and-play and app keep costs down
You’ve got it – in the app
Ensure safe escape routes throughout the entire building
When a fire breaks out, SmokeESCTM automation takes over
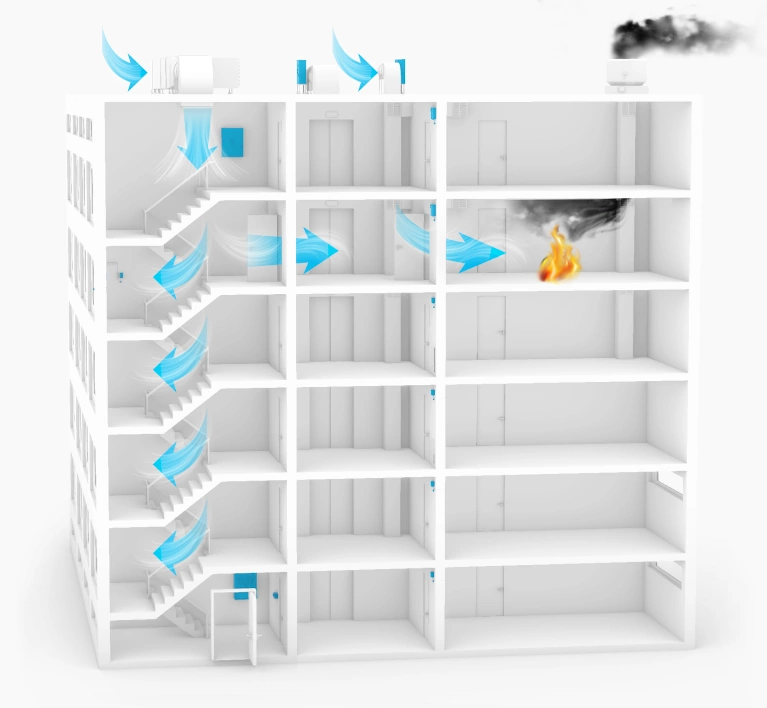
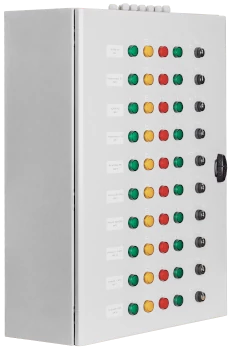
CAB-3000
Fire Ventilation Control Panels
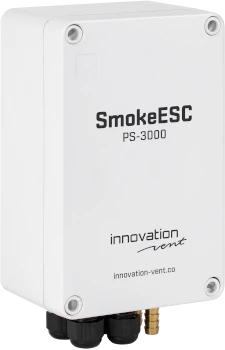
PS-3000
Differential Pressure Sensor

PS-3000
Differential Pressure Sensor

PS-3000
Differential Pressure Sensor
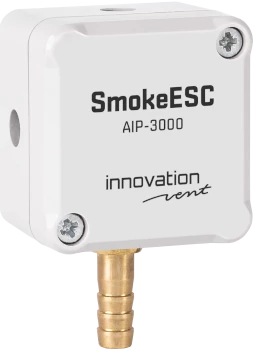
AIP-3000
Pressure Sampling Point
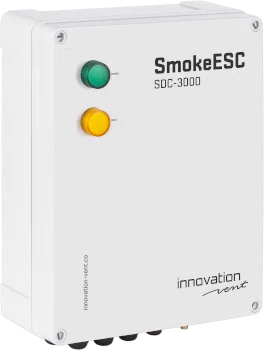
SDC-3000
Pressure Controller for Fire Lobbies
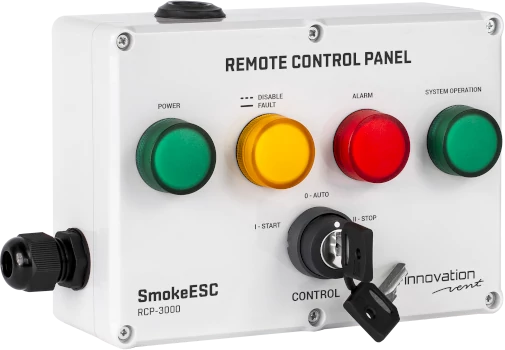
RCP-3000
Remote Control Panel
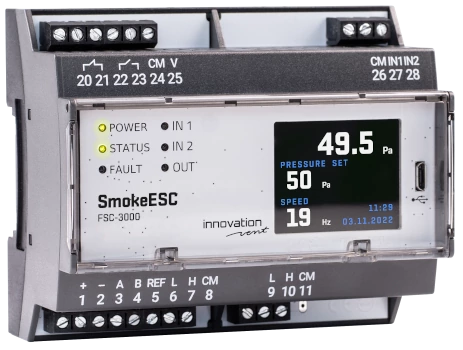
FSC-3000
Pressure Controller for Fire Ventilation Systems
- Fire Ventilation Control Panels CAB-3000
- Differential Pressure Sensor PS-3000
- Pressure Sampling Point AIP-3000
- Pressure Controller for Fire Lobbies SDC-3000
- Remote Control Panel RCP-3000
- Pressure Controller for Fire Ventilation Systems FSC-3000
- Duct smoke detector
- Aeration fan
- Smoke exhaust fan
- Damper with quick actuator
- Fire damper
- Transfer damper
- Release window
- Dual air intake
95% of fire fatalities are caused by smoke inhalation, not flames. The primary goal of fire protection is to keep fresh air in escape routes. That’s what determines whether people can escape.
SmokeESCTM automation maintains constant overpressure and optimal airflow inside the building. This prevents smoke from entering escape routes, keeps doors easy to open (under 100N), and allows people to evacuate safely.
Prevent smoke in vertical escape routes
Find out how to supply air to stairwells and elevator shafts
Prevent smoke in horizontal escape routes
See how to supply air to firefighting lobbies and corridors
SmokeESCTM operates in all buildings
Products behind SmokeESCTM
Proven in over 1100 installations
DL Tower
Biurowiec
Warszawa
Metropoint Office
Biurowiec
Warszawa
Hanza Tower
Wieżowiec
Szczecin
Lixa
Kompleks biurowy
Warszawa
Have questions? Here are the answers.
Want the best control units for your system?
Get in touch
