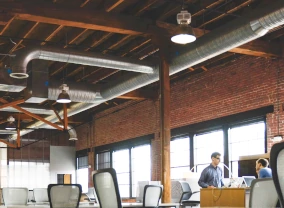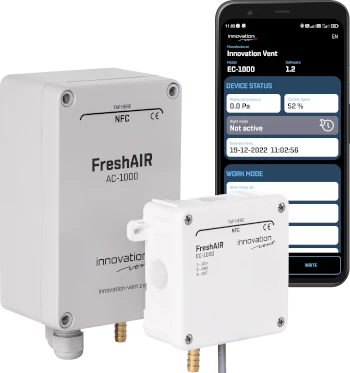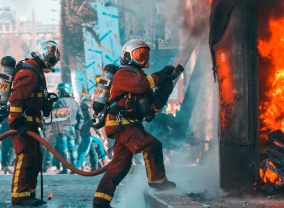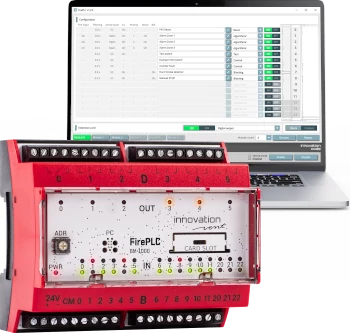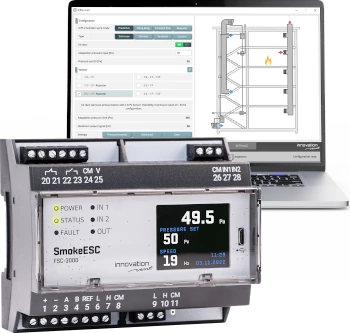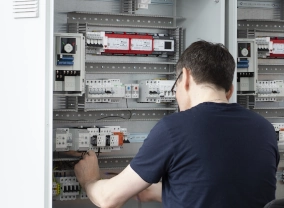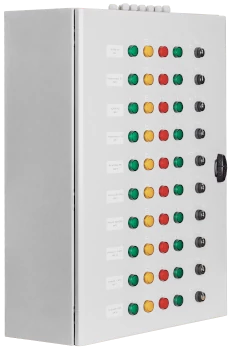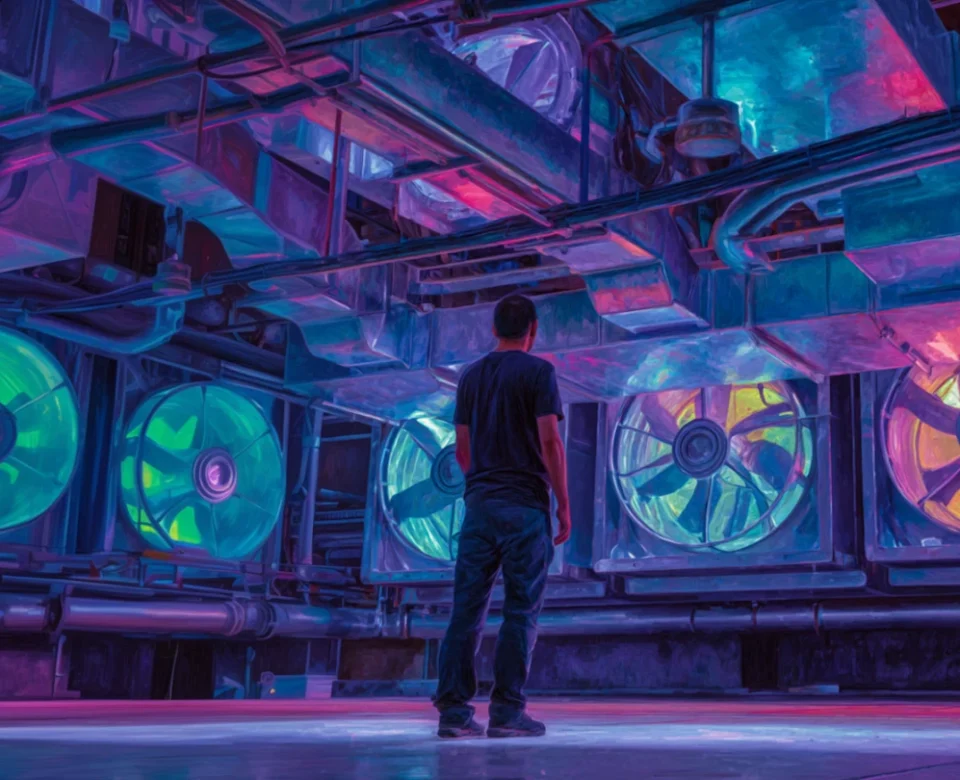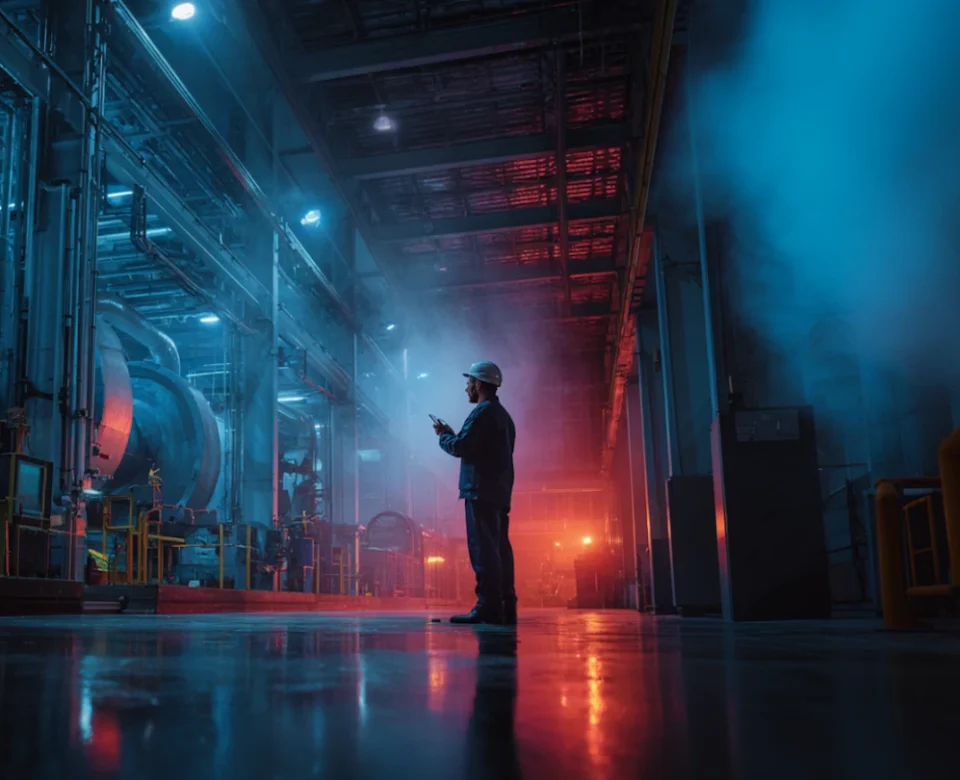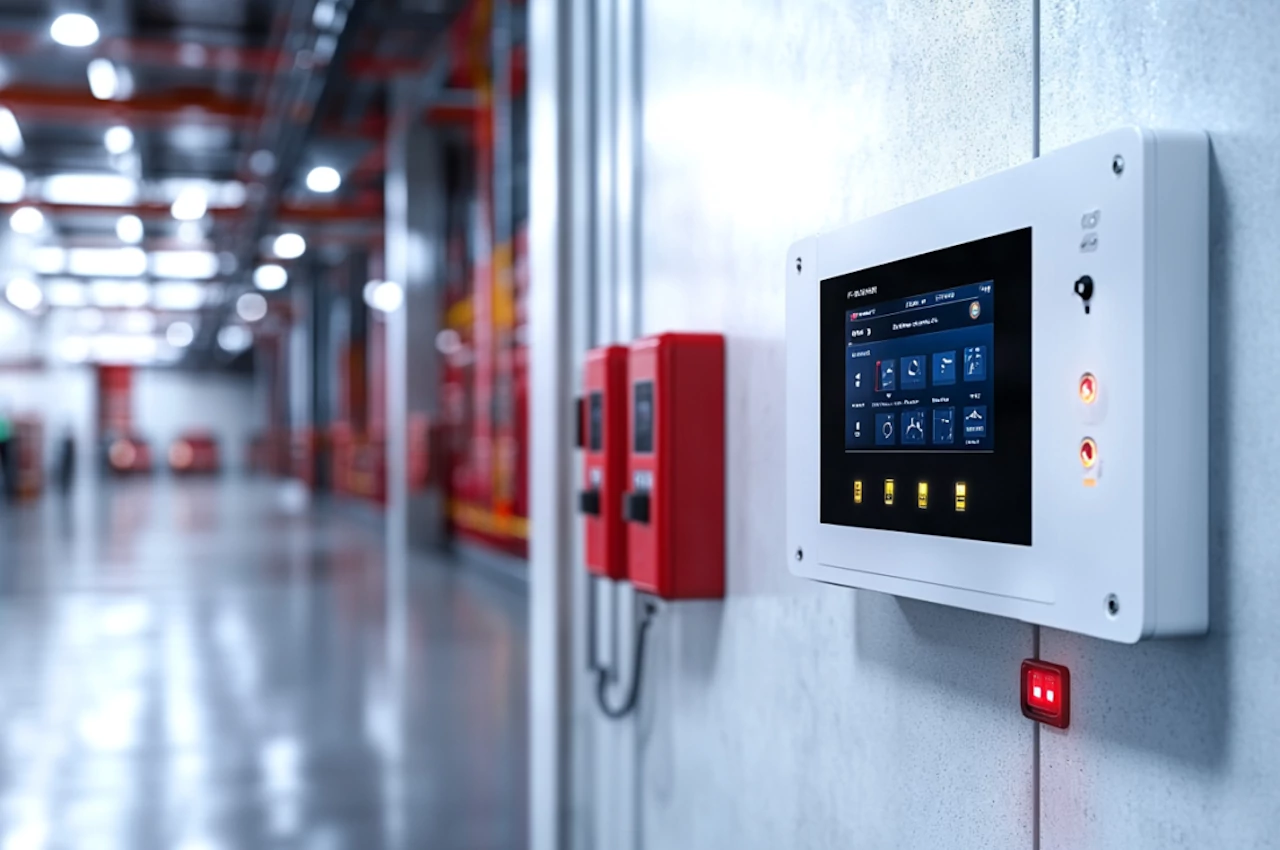
The future of fire safety: Innovations in fire alarm technology
2023-08-26
What distinguished us at FeuerTrutz 2023
2023-08-27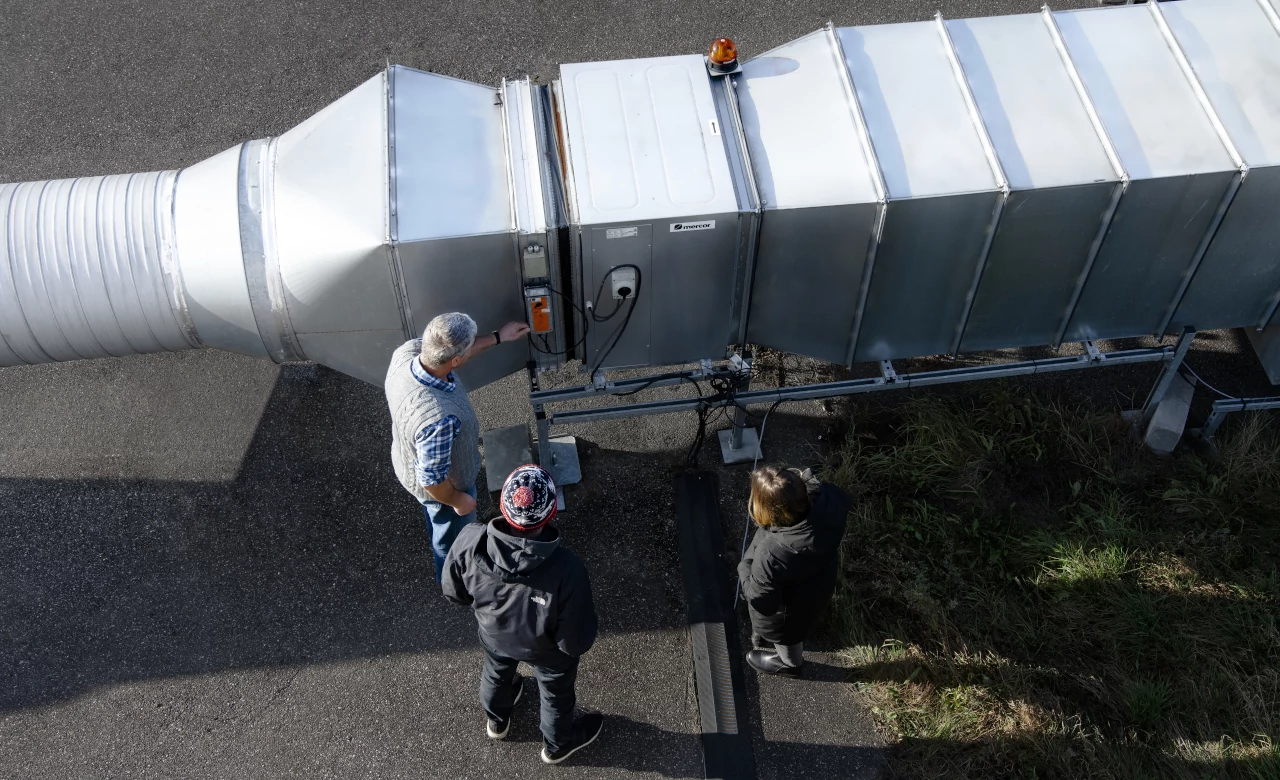
Many companies offer training. What makes Innovation Vent unique?
The level of presentation and how it is done. First of all, engineers who developed products and are creators of technology pass on their knowledge to designers, automation specialists, service technicians and sellers. You get to know all the details first hand. Second, the training involves real product use and laboratory tests rather than a dull Power Point presentation. Each trainee at our training facility connects, sets up, and launches the system on their own. 100% practice.
How to briefly summarize the all-day workshop on SmokeESC smoke prevention systems?
- 95% of fatalities in building fires result not from flames but from smoke inhalation
- The most important aspect of safety is therefore the provision of fresh air in stairwells during an evacuation.
- Control units provided by Innovation Vent fits every building in every country
- Reliability is crucial regardless of the solution selected. More than 1,100 installations of the SmokeESC system have taken place, and thus far there have been no complaints.
- In the context of natural smoke extraction, how effective are technologies for keeping smoke away from evacuation routes? Look at the comparison below and make your own decision regarding which approach you would want to employ in the event that there is a fire in the residence where you are living.
|
Smoke prevention |
Natural smoke ventilation |
|---|---|
|
Task: preventing smoke and gases from entering safe evacuation zones |
Task: removal of smoke and gases generated during a fire |
|
Can be used in all types and categories of buildings |
Limited use: regulations, design standards, smoke cooling (smoke getting stuck on upper floors) |
|
Smoke-free escape routes – effective protection of people's lives |
Serious difficulties or impossibility of safe evacuation - smoky evacuation route |
|
Securing access for rescue teams, carrying out activities on the upper floors |
Securing access for rescue teams only below the fire source |
|
Placement of devices without restrictions (placement of the aeration fan anywhere) |
Imposed location of devices (smoke vent in the roof slope, compensation on the lowest storey - difficult to implement in buildings with underground storeys) |
|
Protection of property - the limited spread of smoke allows you to protect items that are particularly sensitive to its effects |
Directing smoke in order to remove it from the building - consciously smoke the smoke-free space where objects sensitive to its effects may be located |
In the case of a fire, natural smoke exhaust systems are intended to evacuate smoke and hot air from a building. They operate on the premise that changes in temperature and pressure result in a natural flow of air. A natural smoke exhaust system's fundamental tenet is that warm air rises, providing an upward air flow, and cooler outside air flows into the building, creating an air flow.
The purpose of smoke prevention systems for escape routes is to stop smoke and hot air from reaching the evacuation zones from the fire-affected areas. They function by keeping the evacuation routes under a continuous positive pressure. Opening doors during evacuation boost the flow of fresh air to ensure the door has the right flow. In order to force the smoke outdoors in any circumstance. Through vent windows or smoke exhaust fans, smoke is able to leave areas that have been afected by fire. Additionally, the stairway is full of fresh air, allowing you to securely exit the building.
